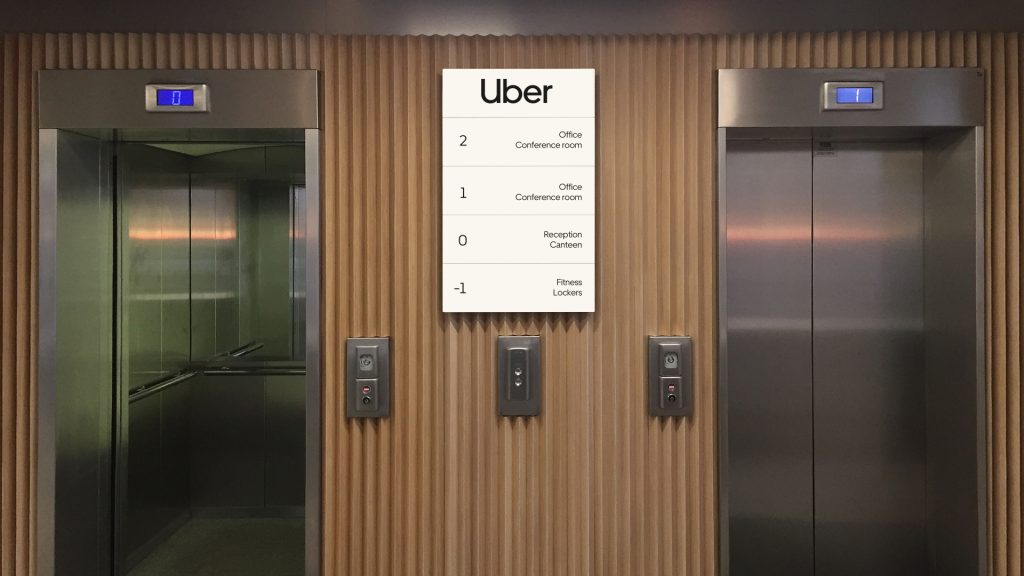
IDO Design is a company with over 25 years of experience in branding solutions for office, commercial, and residential buildings, as well as wayfinding and signage systems. We bring unique visions to life by combining innovative technologies, high-quality manufacturing, and comprehensive project management. Every product we create is both functional and original, developed using a wide range of materials such as wood, metal, brass, acrylic, PVC, and LED lighting.
We also design and develop interior solutions that integrate audio-visual experiences through digital technologies. In addition, we provide visual solutions for office and retail complexes, shops, hospitals, financial institutions, as well as hotels and restaurants.
Our own production facilities and in-house printing department allow us to offer competitive pricing and flexible delivery terms—key advantages when working with tight deadlines. Our portfolio includes outstanding companies ranging from start-ups to national and international market leaders. Every collaboration helps us grow, learn, and add even greater value to every project we undertake.



The initial project assessment focuses on understanding the site through a detailed review of project documentation and an on-site survey of all architectural and structural features. Photographic documentation and accurate measurements of the space are essential at this stage, as they help prevent design and implementation issues in later phases.
Based on this analysis, we prepare preliminary drawings that serve as a foundation for discussions about future layouts and the specific needs of each client. We present different creative approaches, color schemes, and spatial solutions while reviewing all requirements outlined in the brief.
Expertise:
- Comprehensive analysis of all submitted project documentation
- On-site survey and photographic documentation of the space
- Coordination with responsible parties and other contractors involved in the project (architects, draftsmen, main contractors, and subcontractors)
Results:
- Site zoning and spatial organization
- Identification of key functional and spatial areas
- Reference concepts, solutions, and visual inspiration
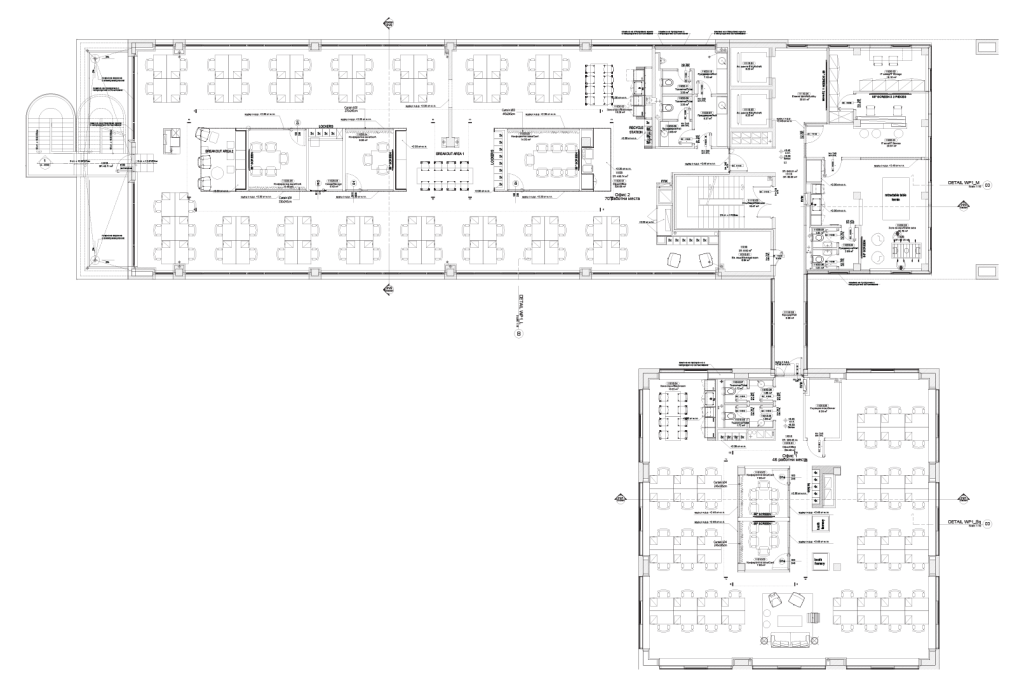
This phase is where we immerse ourselves in the core idea of the project and begin defining its overall framework in terms of form, function, operational efficiency, and buildability.
Through a creative and strategic approach, we translate our clients’ expectations into strong, recognizable concepts. At the same time, we develop multiple design directions, allowing for informed selection of a concept that is both individual and distinctive, while remaining feasible for implementation.
Expertise:
- Research and analysis of global design and industry trends
- Development of initial design proposals and indicative budgets
- Coordination with all project participants, including draftsmen, principal contractors, and subcontractors
- Following project approval, preparation of a detailed budget and preliminary implementation timeline
Results:
- 3D modeling of proposed solutions
- 3D renderings – photorealistic, computer-generated visualizations of the design concepts

At this stage, our design team begins to refine and detail the individual design elements. Starting from the core concept, we develop multiple supporting ideas that work together to express the project’s identity – spatially, functionally, and ergonomically.
Through this process, we translate the “big idea” into a coherent and achievable design solution, ensuring the best balance between creativity, usability, and feasibility.
Expertise:
- Development of the working concept
- Cost analysis and feasibility evaluation
- Ongoing communication and coordination with the client
Results:
- Key elevations
- Definition of key interior elements
- Material selection and detailed specifications
- Furniture selection and specifications
- Design coordination
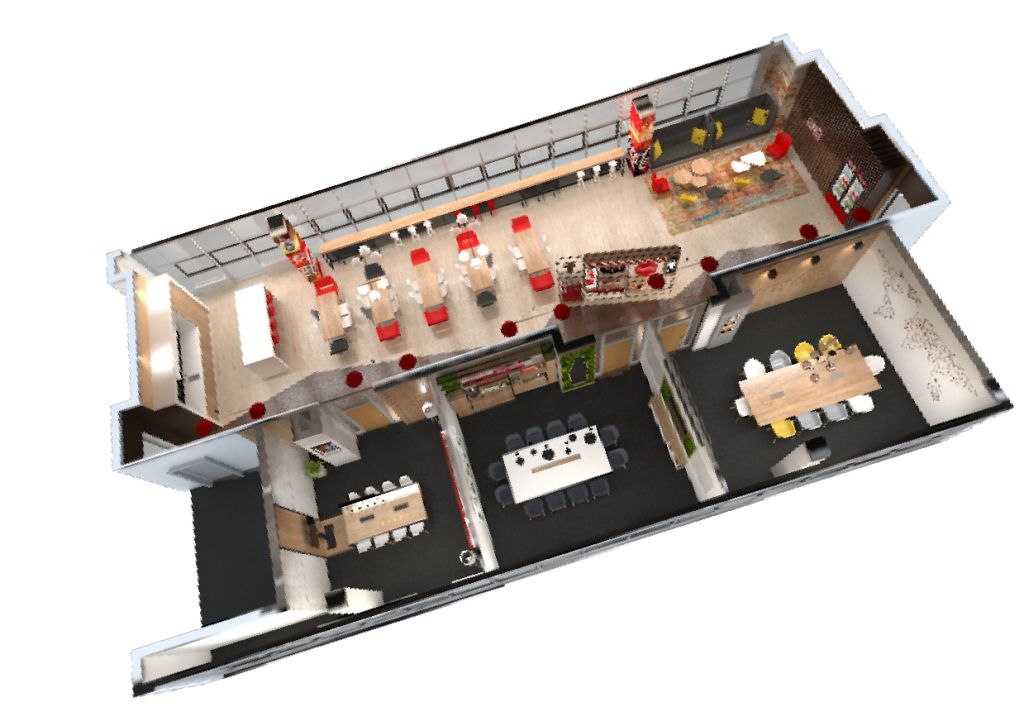
During the detailed design stage, we develop comprehensive technical drawings and material specifications based on the approved schematic design. The process begins with the key design elements; following cost evaluation, we select additional elements and materials that complement the design while remaining within the established budget.
The outcome is a complete and coordinated set of technical drawings and material specifications that align with the overall layout, spatial volumes, and functional requirements of the project, ready for manufacturing and production.
Expertise:
- Selection of materials and preparation of detailed specifications
- Development of technical and production drawings within the approved budget
- 3D photorealistic renderings with finalized material and color selections
- Coordination of production and implementation schedules
Results:
- Photorealistic computer-generated images of the finalized project
- Technical drawings and specifications prepared for manufacturing and production
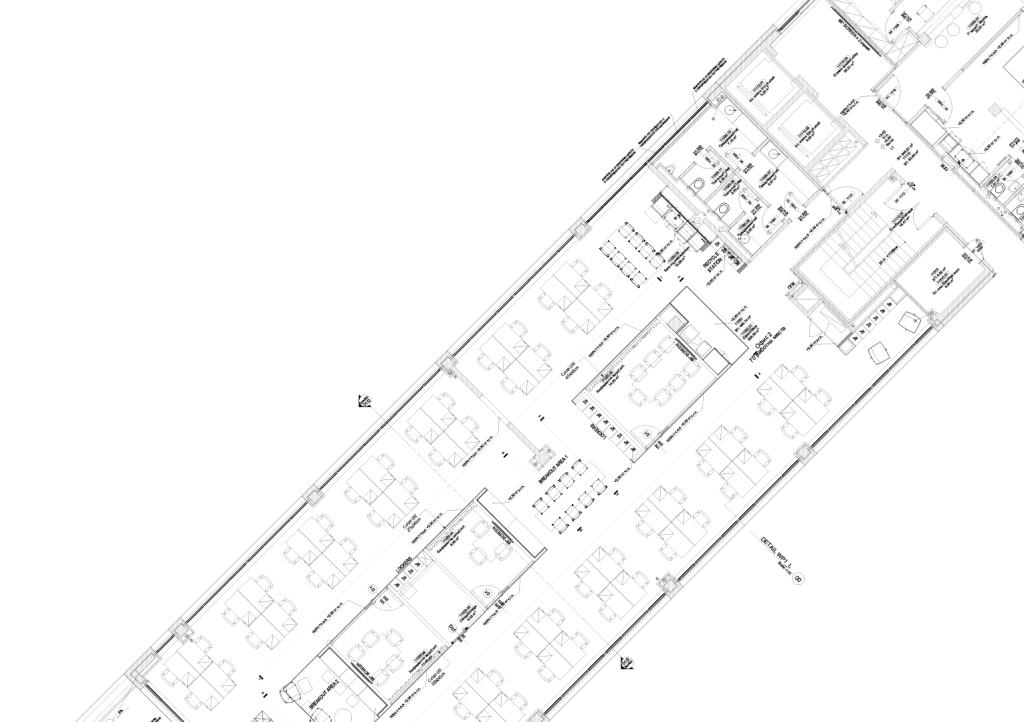
At this stage, we add an additional level of precision and refinement to the detailed design, incorporating any site-specific or atypical conditions, as well as revisions resulting from client feedback or budget adjustments.
The outcome is a fully coordinated and finalized set of technical drawings that define the overall layout and spatial volumes of the project. All elements and materials are confirmed and aligned with both the client and the main contractor.
The finalized project documentation serves as the foundation for manufacturing and implementation, whether executed in-house or by selected subcontractors.
Expertise:
- Preparation of a complete and finalized set of technical drawings
- Final cost verification and confirmation
Results:
- Final selection of furniture
- Coordination with consultants and external partners
- CAD and PDF technical drawings ready for production
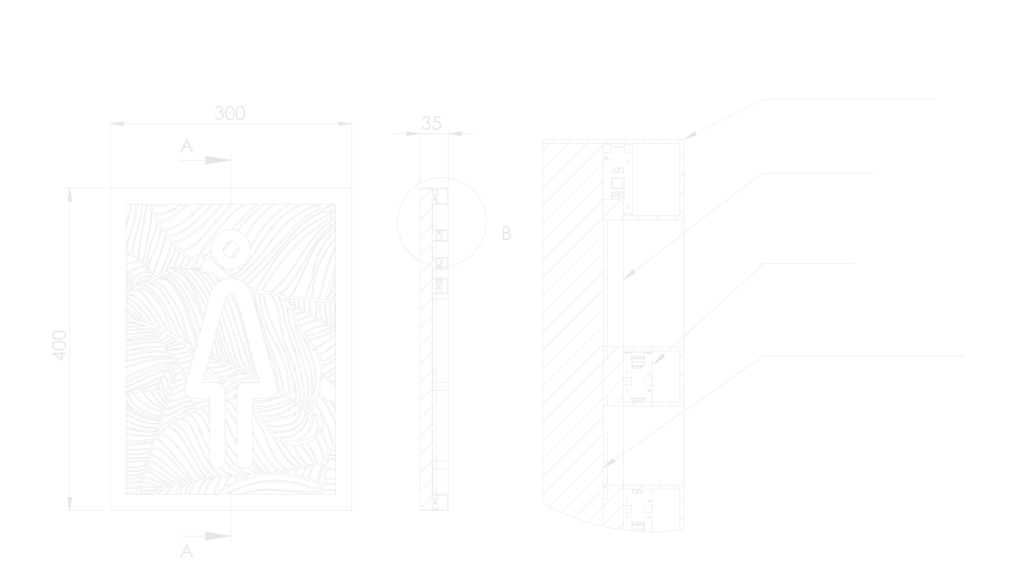
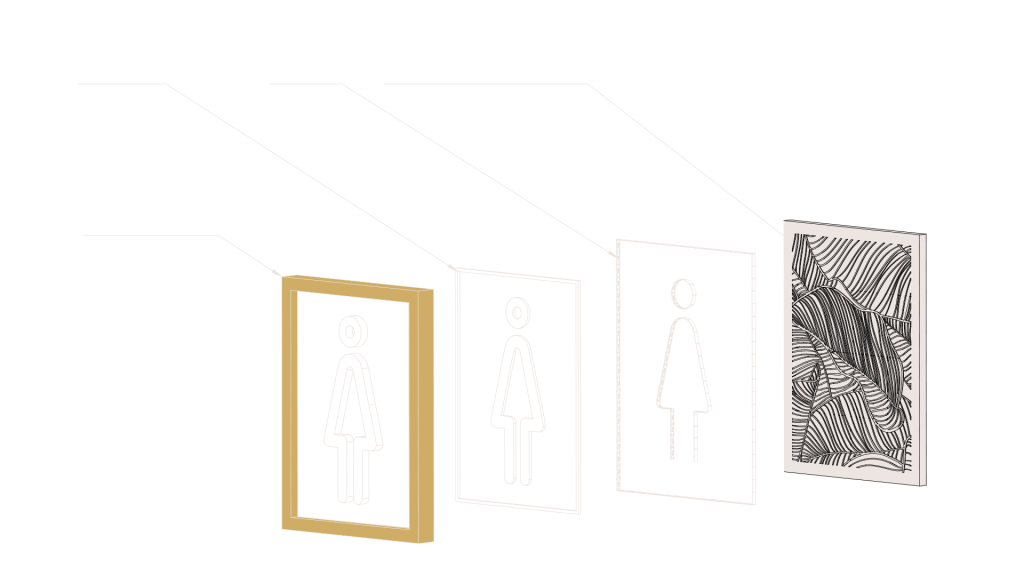
During this phase, we oversee the entire process of production, delivery, and installation of all project elements, whether executed by our in-house teams or in collaboration with trusted partners and subcontractors.
The project manager is present on-site to supervise installation quality and ensure full compliance with the approved project specifications. Where necessary, timely decisions are made to address on-site conditions or adjustments while maintaining the integrity of the design.
Expertise:
- On-site supervision and presence
- Quality control throughout implementation
- Coordination of deliveries and installation schedules
- Resolution of issues arising during on-site execution
Results:
- Organized and coordinated deliveries
- Monitoring and documentation of the implementation process
- Final project documentation and records of completed works
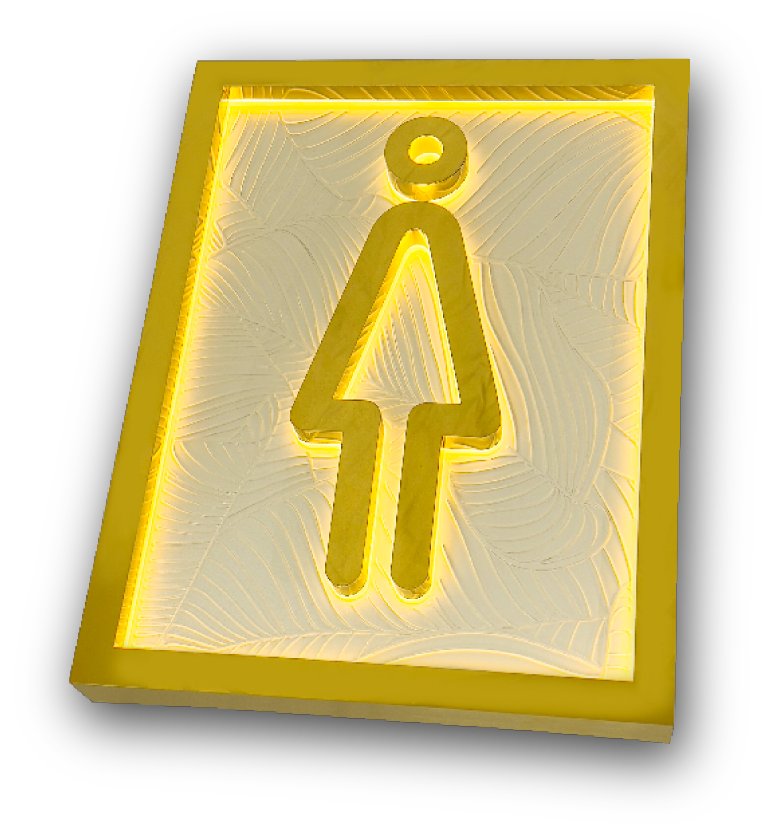


OFFICE -
The projects phases:
Client: | UBB Member of the KBC Group |
|---|---|
Location: | Sofia, Ring Mall |
Size: | 160 sq.m. |
Architectural photography
On-site filming – photos and dimensions
At the initial stage, we reviewed all available site documentation and carried out an on-site survey of the space. Through photographic documentation and precise measurement, we captured all relevant dimensions and identified the key architectural features of the facility.
Based on this assessment, we prepared a preliminary layout plan that served as the basis for discussions regarding spatial organization, functionality, and the specific operational requirements of a bank office. In parallel, we proposed a range of efficient and creative solutions, fully aligned with the client’s brand guidelines and corporate manual.
Result: Following a comprehensive analysis of the provided documentation, detailed site measurements, and coordination meetings with the client, we identified the key functional areas of the space. The phase concluded with reference design solutions and initial sketch drawings to support further development.

Conceptual design
Alignment of the client brief with creative ideas and implementation options
At this stage, the client brief, the core design concept, and implementation feasibility come together. With the core concept established, we define the overall framework of the project in terms of form, function, operational efficiency, and buildability.
Through a creative and strategic approach, we develop an individual, recognizable, and contemporary design solution tailored specifically to the needs of a modern bank office.
Result: Following research into global trends for efficient and modern banking environments, we prepared a conceptual design proposal along with an indicative budget. In close communication with the client, a preferred option was selected, leading to the development of a detailed budget and a linear implementation schedule. To support decision-making and visualization, we created a 3D model of the space and produced photorealistic renderings of the approved conceptual design.
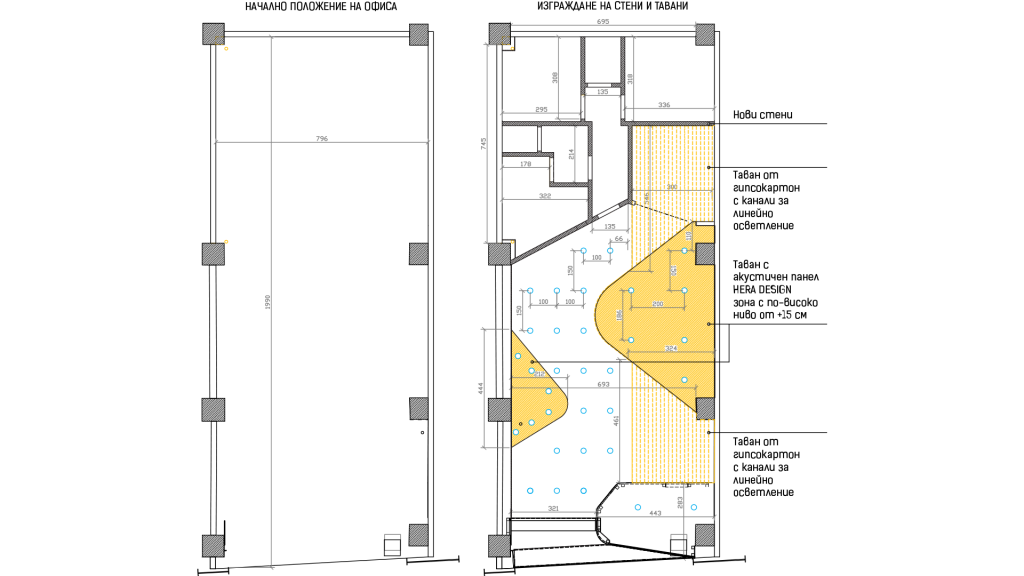
Schematic design
Creating a clear bridge between concept and reality
At this stage, our design team develops and refines the architectural elements of the project. Building on the approved core design concept, we define a series of supporting design ideas that together give the office its distinct identity – spatially, zonally, and ergonomically – while remaining fully aligned with the bank’s operational standards.
This process allows us to achieve the most effective, functional, and feasible design solution.
Result: Once the key elevations and principal design elements were defined, we prepared material and furniture specifications and presented a cost analysis of the proposed schematic design. Throughout this phase, we maintained close communication with the client to ensure alignment and clarity before moving forward.
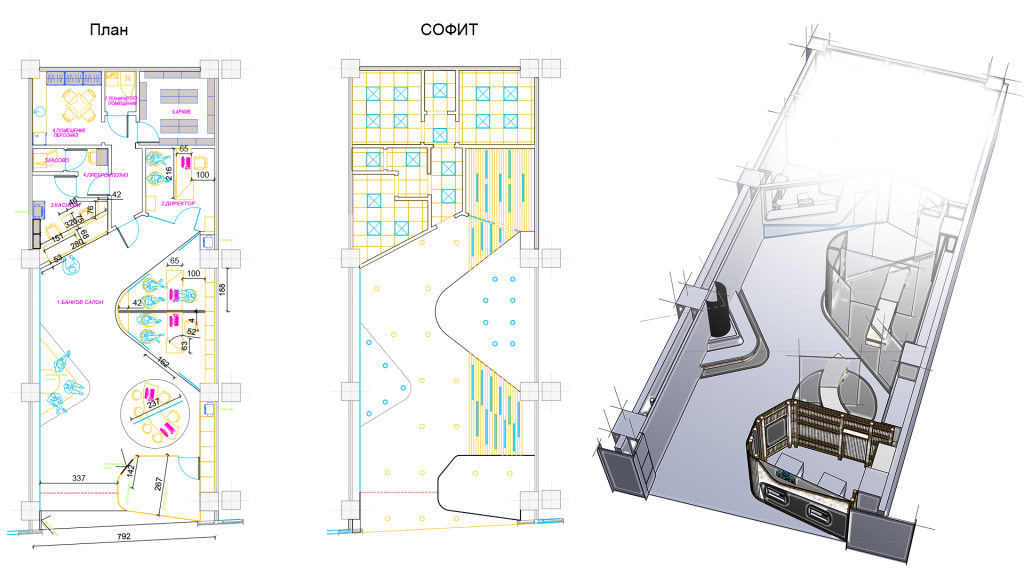
Detailed Design
Documentation, drawings, coordination
At this stage, a detailed analysis of the industrial design is carried out, and comprehensive technical documentation is prepared to define the overall design intent, spatial volumes, and functional layout of the space. This documentation forms the basis for coordination, execution, and future operation of the facility.
Detailed production drawings are developed for each project element, along with complete material selections and technical specifications. In parallel, 3D photorealistic renderings are generated using the finalized colors and materials, all aligned with the approved budget. A detailed implementation schedule is also prepared to support turnkey fabrication and on-site installation.
Result: Photorealistic computer-generated images of the space are finalized and approved, marking the formal start of the production phase. At this point, the financial framework of the project is fully confirmed.
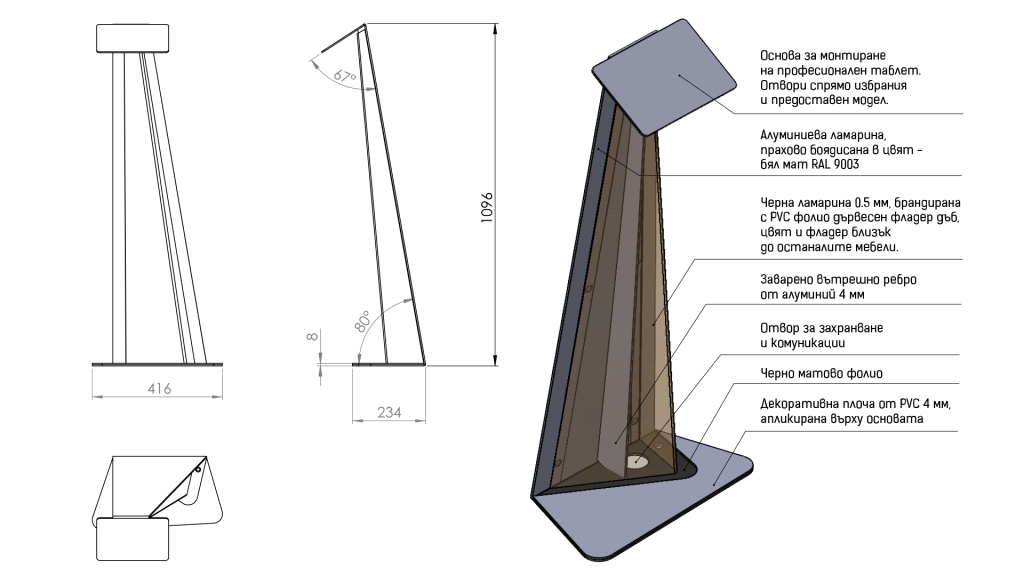
Manufacturing phase
Finalization of Project Documentation for Production
At this stage, we prepare finalized working and production drawings. This documentation enables the investor to compare supplier and manufacturing offers, while also allowing us to propose solutions and conditions tailored to the client’s brief and budget framework.
Result: With all documentation approved, the project moves into active management of the production, procurement, logistics, and installation processes, ensuring coordinated execution and continuous oversight throughout implementation.
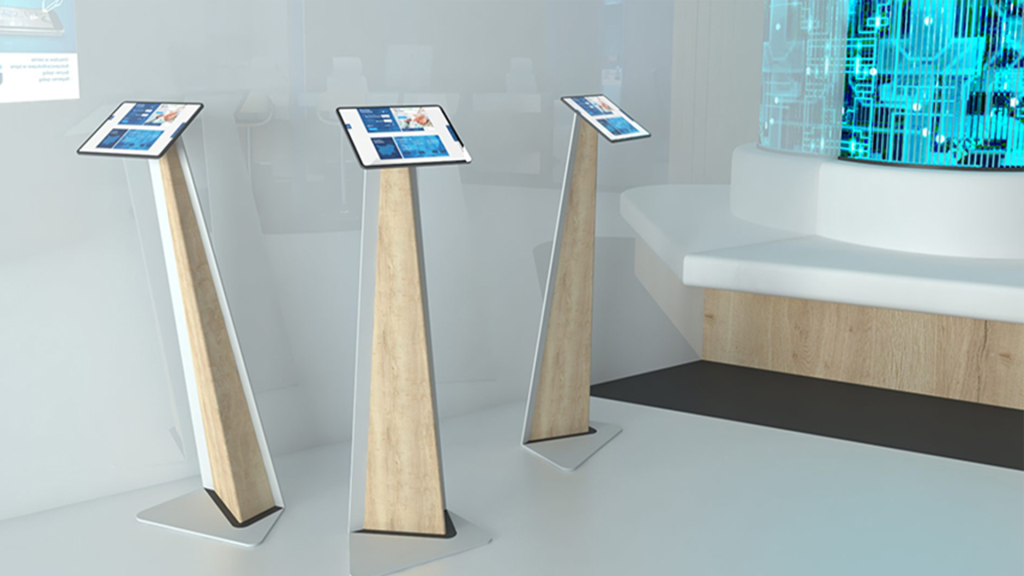
Project Management
Quality control in production, delivery and installation
During this phase, we ensure quality control throughout production, delivery, and on-site installation of all project elements. Continuous supervision guarantees that execution fully complies with the approved project specifications.
We actively monitor performance, make timely decisions when adjustments are required, and coordinate closely with contractors and partners to ensure a smooth and efficient workflow across all stages of implementation.
Result: The execution process is documented on-site, including any adjustments made during implementation. Project deliveries are monitored and completed in accordance with the approved schedule, ensuring a successful and timely handover.
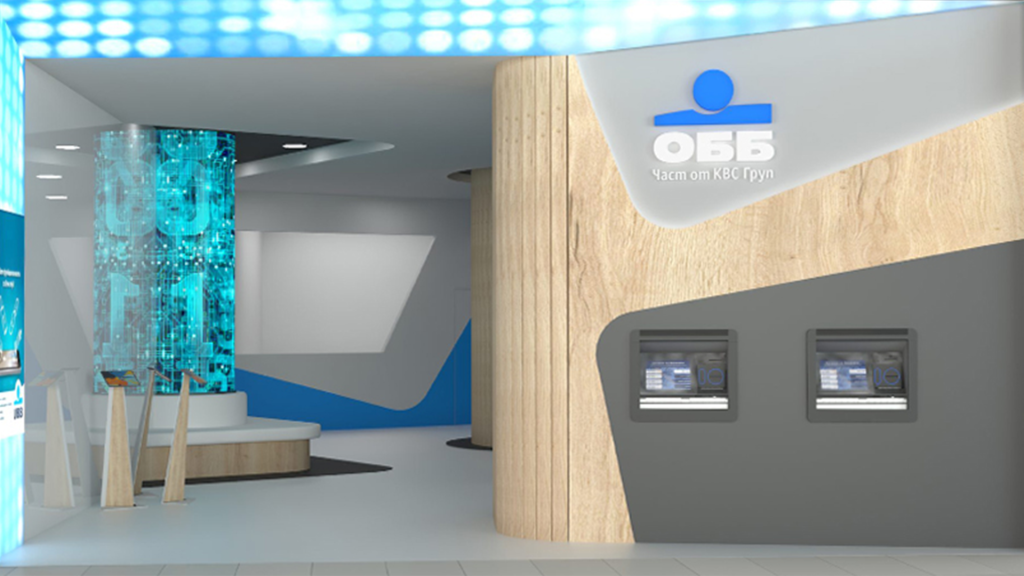

OFFICE -
The projects phases:
Client: | Uber Bulgaria |
|---|---|
Location: | Sofia |
Size: | 4.500,00 sq.m. |
Detailed Design
Sizing of all zones for branding and photography for visuals
Familiar with the architectural drawings, we do the inspection and dimensioning onto. We photograph the areas subject to the assignment. All around based on the company's provided brand book and the brief, we prepare two options, along followed by an indicative budget. The ideas are visualized along with the initial drawings. Result: At the meeting we highlight the key elements of the proposed design, the color scheme, the way of implementation (reference images of different implementation technologies). We present a linear timetable for the implementation of the project.
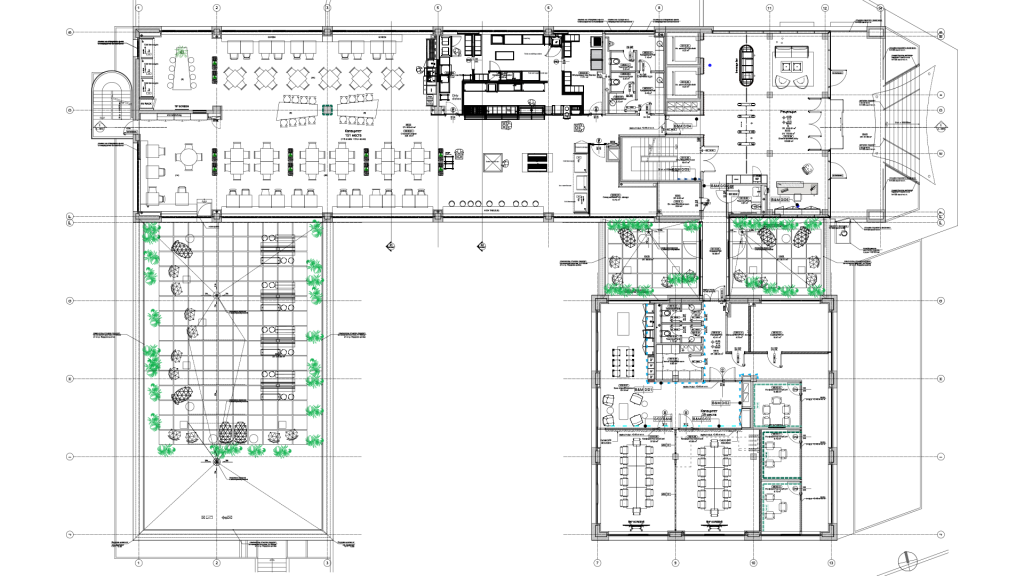
Management of the Project
Quality control in manufacturing of volumetric elements, delivery and the execution of the installation on site
For each volumetric element subject to the project, detailed
drawings necessary for its manufacture shall be prepared.
Final line schedules are made for turnkey fabrication and
installation of the elements on the site.
Result: After customer approval, we start the production
process and manage the project implementation.
