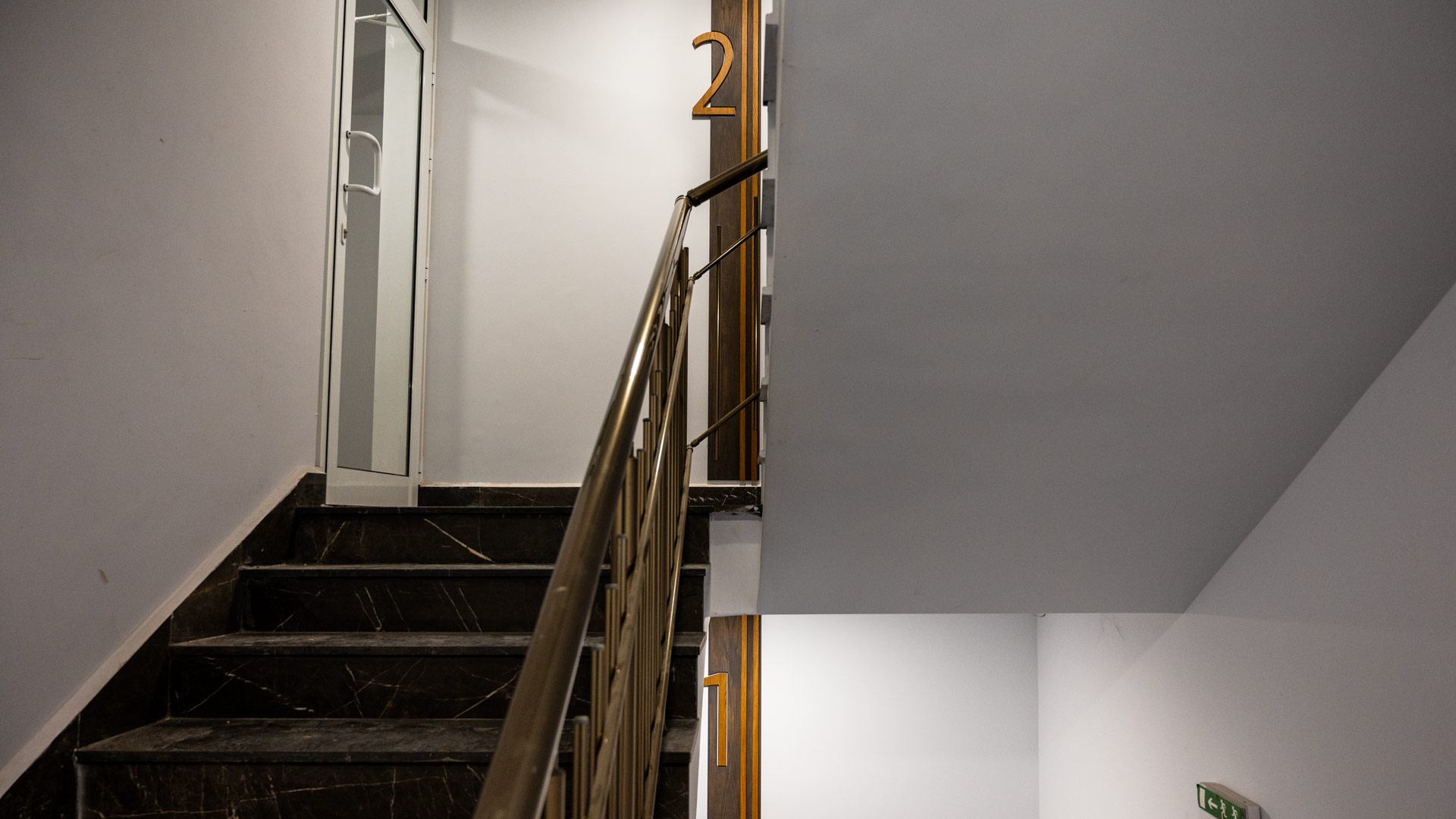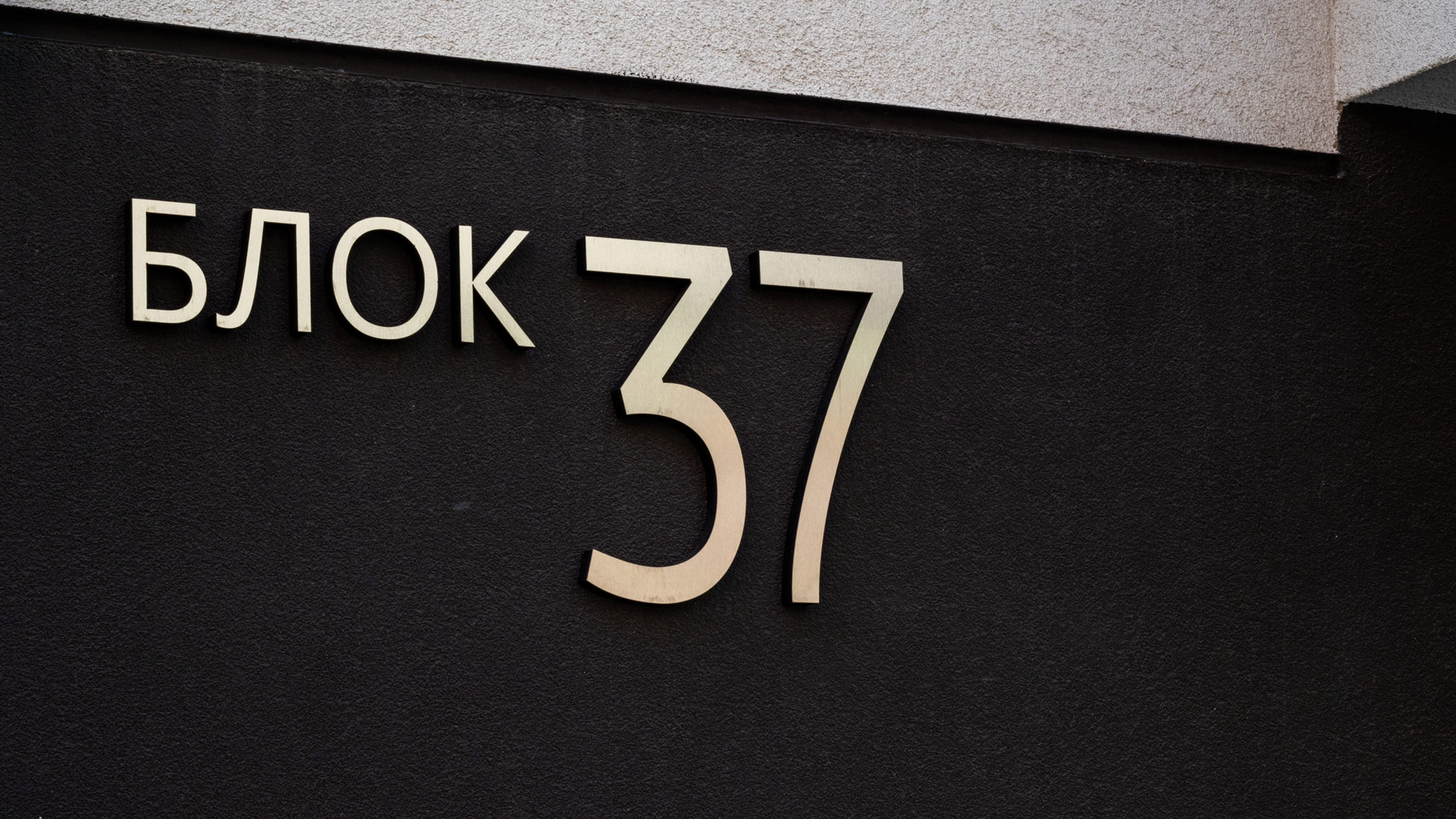Interior design and execution of the common areas in a new residential building.
IDO Design created and implemented a custom interior concept covering the lobby, corridors, and stairwells.
The project included the production of decorative wall panels, elegant floor-level signage, and an information board – all seamlessly integrated into a unified design.
The result: a distinctive atmosphere and a memorable identity for the building.







